VT Connecticut River Valley VT
Popular Searches |
|
| VT Connecticut River Valley Vermont Homes Special Searches |
| | VT Connecticut River Valley VT Homes For Sale By Subdivision
|
|
| VT Connecticut River Valley VT Other Property Listings For Sale |
|
|
Under Contract
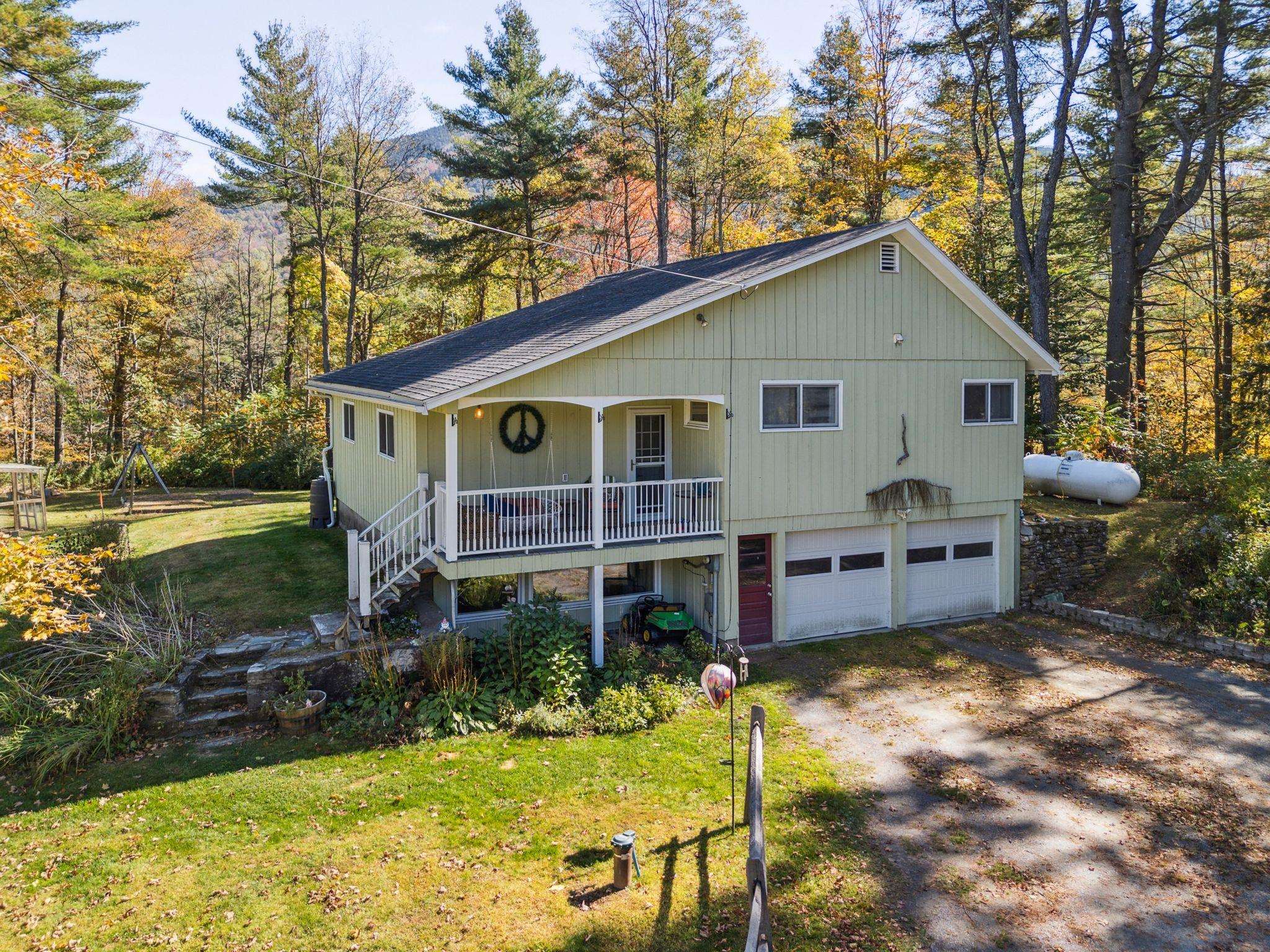
|
|
$375,000 | $270 per sq.ft.
337 Seems Road
2 Beds | 2 Baths | Total Sq. Ft. 1390 | Acres: 1
Escape to the charm of Brownsville, Vermont, where this 2-bedroom, 1.5-bath home sits at the base of majestic Ascutney Mountain. A welcoming living room highlights floor-to-ceiling windows that frame sweeping mountain views, creating a serene backdrop year-round. The updated kitchen features stainless steel appliances, a tile backsplash, ample counter space, and a convenient pantry, while the adjoining dining area offers continued vistas and access to a spacious rear deck, perfect for outdoor dining and entertaining. Upstairs you'll find two tranquil bedrooms and a full bath. The attic adds a flexible bonus space, ideal for a reading nook, office, or playroom. A partially finished basement expands the living options with a half bath, laundry, and versatile family room, guest, or recreation area. From here, enjoy direct access to the attached two-car garage, providing easy winter parking and plenty of storage for outdoor gear. Set in a desirable location, this property offers the perfect blend of comfort, convenience, and natural beauty, an ideal retreat in the heart of Vermont. See
MLS Property & Listing Details & 39 images.
|
|
Under Contract
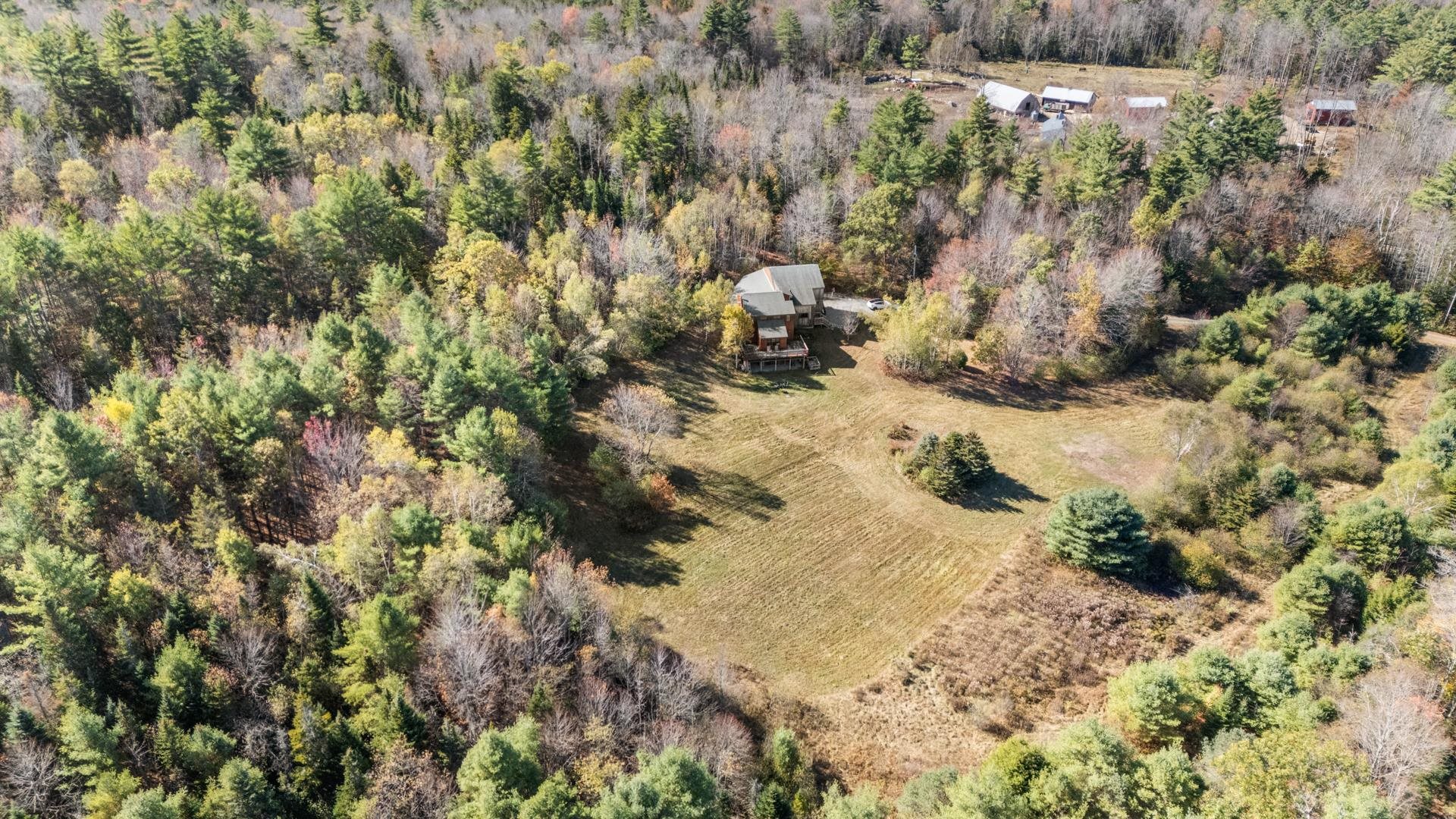
|
|
$379,000 | $168 per sq.ft.
2800 George Hill Road
2 Beds | 2 Baths | Total Sq. Ft. 2260 | Acres: 9.28
This home sits on over 9 acres and includes a 3-car garage, perfect for extra storage, hobbies, or workspace. Upstairs, you'll find two bedrooms, including a spacious primary suite with a walk-in closet and its own private bathroom. The home is move-in ready, and a framed-in addition gives you the opportunity to add more space and value. Whether you're looking for peaceful country living or a property with potential to expand, this one has plenty to offer, inside and out. See
MLS Property & Listing Details & 36 images.
|
|
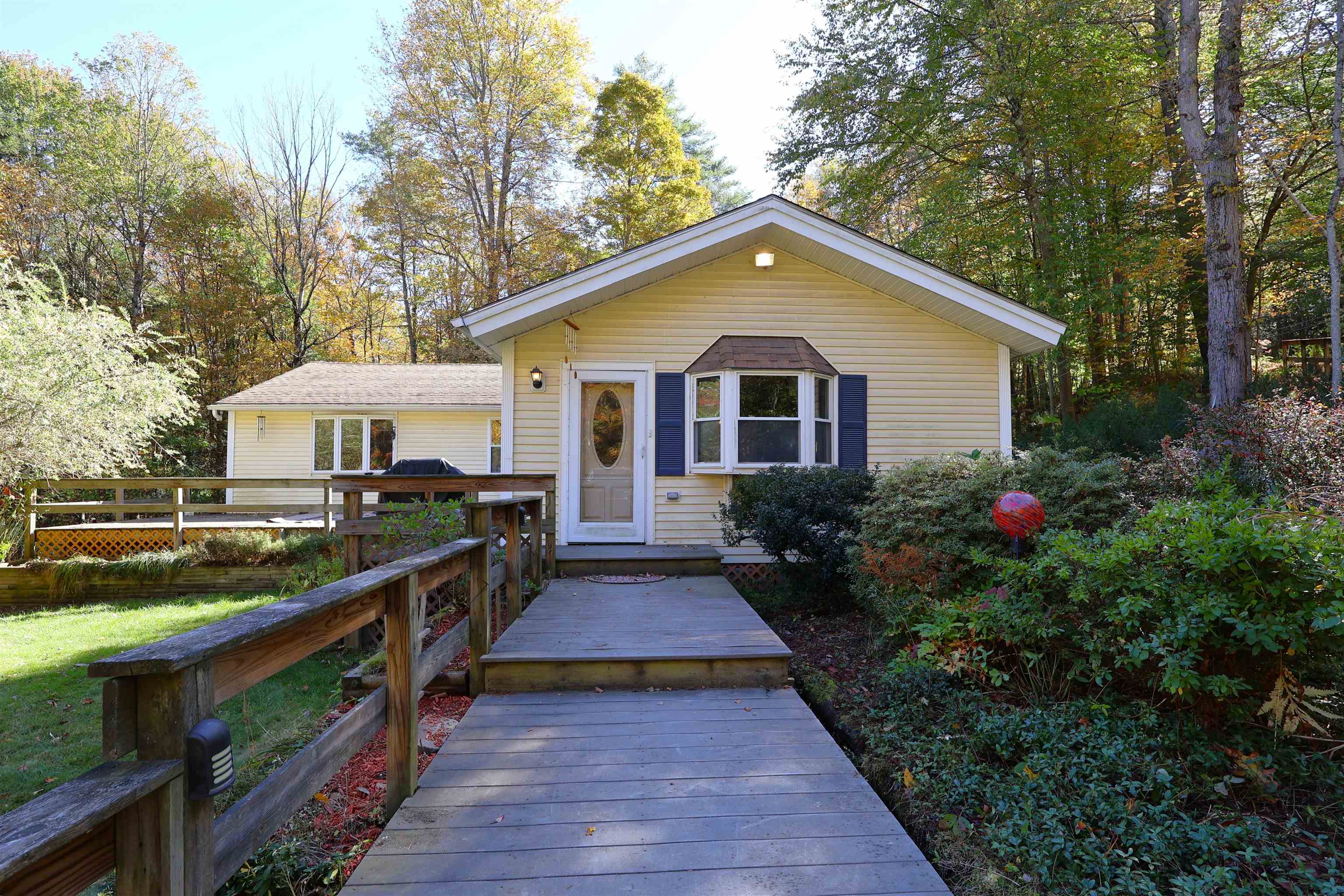
|
|
$379,900 | $240 per sq.ft.
1001 Woodstock Road
2 Beds | 2 Baths | Total Sq. Ft. 1584 | Acres: 2.5
Wonderful Ranch style home situated on a 2.5+/- acre in town lot and conveniently located only minutes from the bustling arts and theatre district of downtown White River Junction, VT. This home radiates warmth and hospitality and could be perfect for buyers looking for single level living! This two bedroom, (possible 3 bedroom,) two bath home is a rare opportunity to own a more affordable home in the upper valley. A unique home featuring a gorgous 20' x 19' Great room / Family room with bay window and french doors allowing for additional natural light and a vaulted ceiling with an open concept to the dining room giving the space a Grand feel. In the kitchen you will enjoy plenty of oak cabinets, an ample amount of counter space and Easy to care for vinyl and wood laminate floors throughout most of the home. Outside enjoy an expansive deck area overlooking the lawn which could be great for kids to play, gardening, family barbecues and many other outdoor activities. Conveniently located with easy access to both I 89 and I 91. Only minutes to DHMC, VA Hospital, Dartmouth College, Lebanon Airport technology park, Northern stage theatre, schools, shopping, restaurants, golfing, skiing and many other amenities that the Upper Valley has to offer. This home offers way more than meets the eye! See
MLS Property & Listing Details & 47 images.
|
|
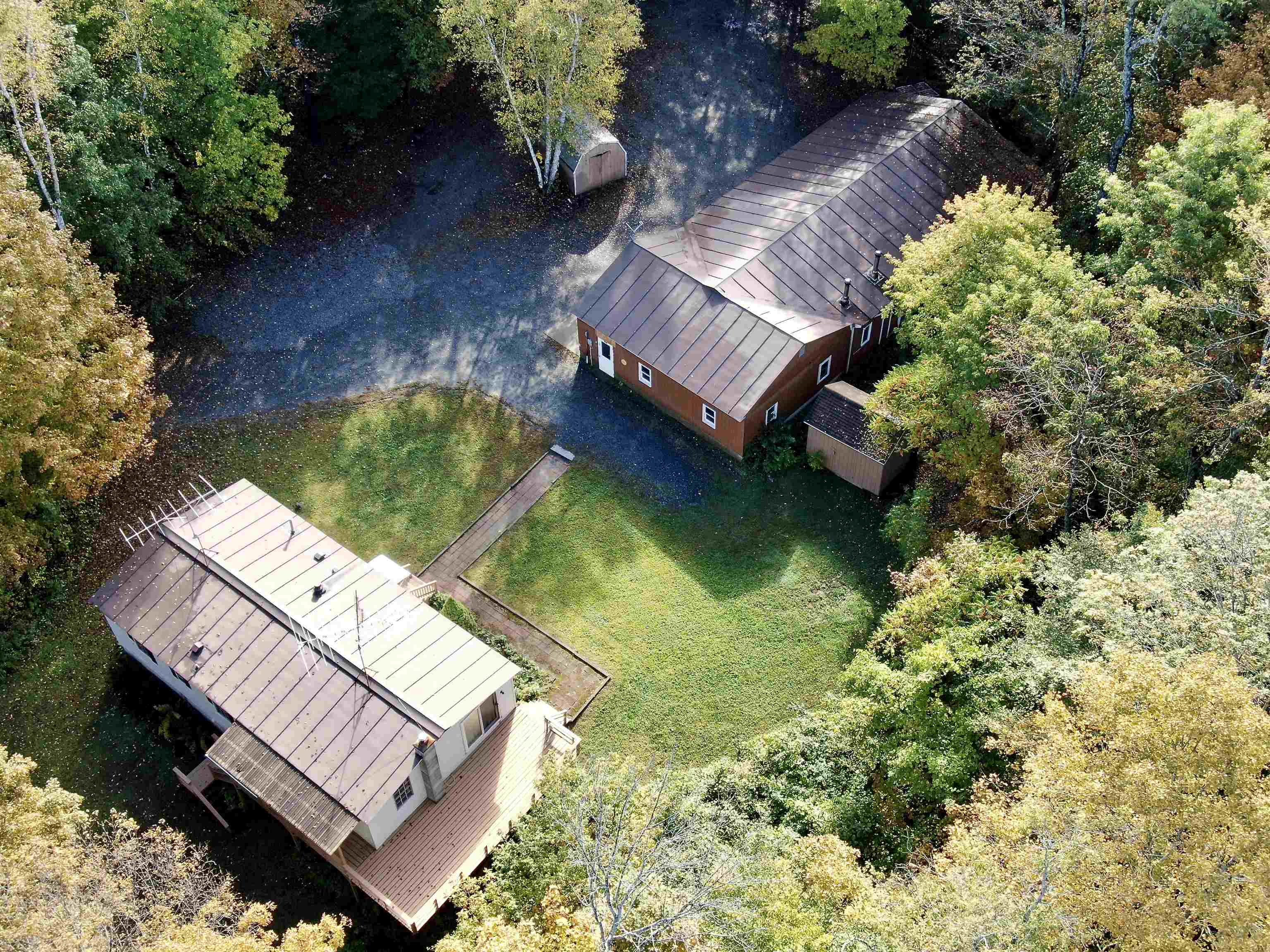
|
|
$384,500 | $183 per sq.ft.
Price Change! reduced by $14,500 down 4% on October 23rd 2025
66 Webster Road
3 Beds | 3 Baths | Total Sq. Ft. 2104 | Acres: 3
First time on the market! Escape the hustle and embrace peaceful country living with this well maintained 3-bedroom home nestled on 3 serene and private acres. Inside, you'll find a practical and inviting living space for the whole family to relax and enjoy. Relish the retro details or update as it suits your needs. Perfectly combining comfort and functionality, this property features a home with original detail, a main floor with galley kitchen, open dining/living area, three bedrooms and 1 and ½ bath. Downstairs is a full walk-out basement with family room, a ¾ bathroom, and a bonus room for a variety of uses. Inside and outside storage is plentiful. A wrap around deck offers outdoor living as well, with plenty of mature trees and an open yard providing privacy and endless potential for gardening, pets, or play.. A significant asset to this quiet property is a spacious 5-bay heated garage, with systems installed--ideal for tinkerers, tradespeople, winter storage possibilities, or running a home-based business. No zoning, no HOAs. Although feeling like its own oasis, your new home has easy access to I-91 and I-89 making Hartland, Quechee, Woodstock, and the entire Upper Valley communities minutes away for recreation, amenities, shopping, and medical needs. Whether you're seeking a quiet escape, an active lifestyle, or space to grow your business, this versatile property offers the best of all worlds. See
MLS Property & Listing Details & 38 images.
|
|
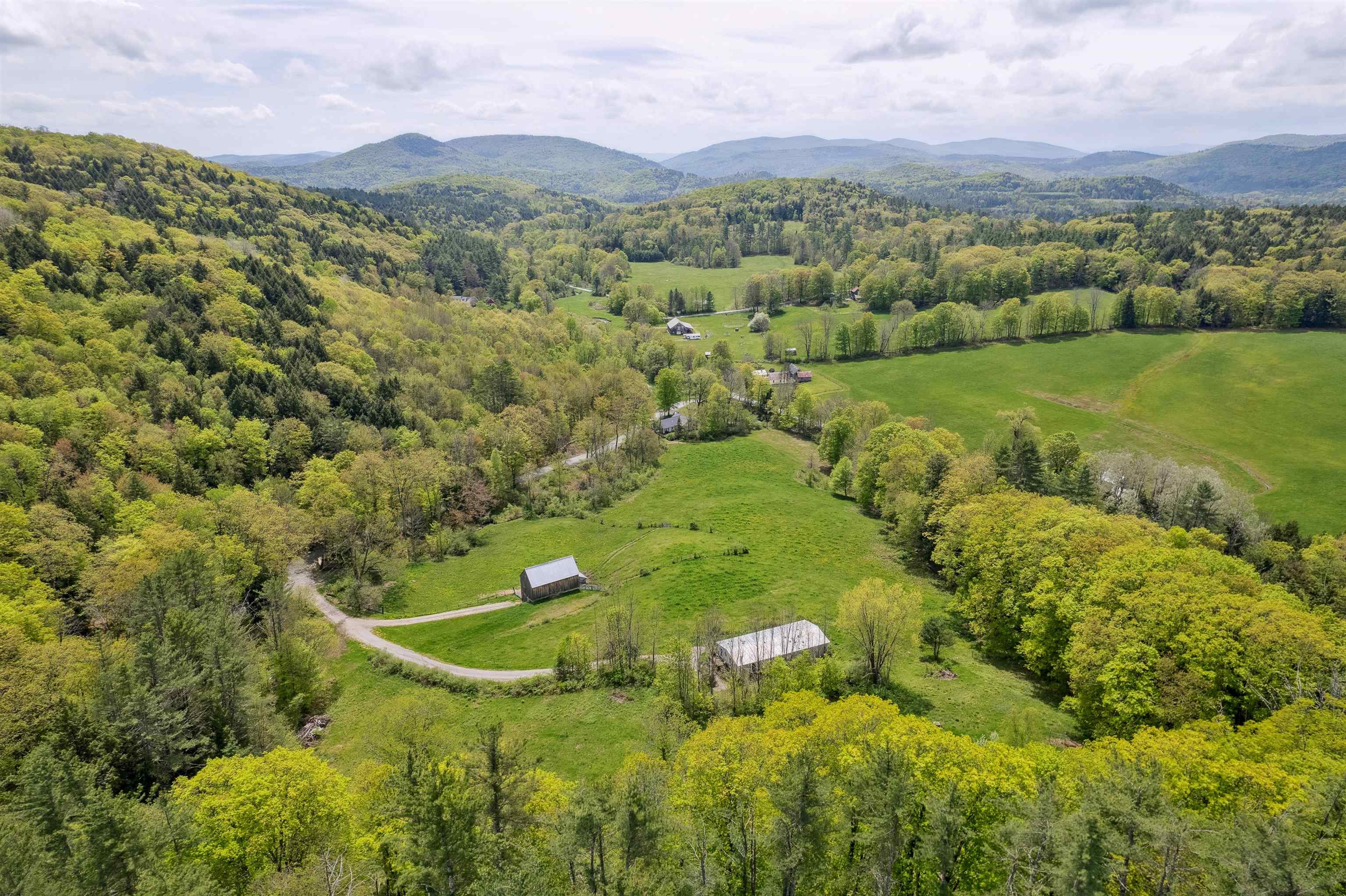
|
|
$390,000 | $241 per sq.ft.
Price Change! reduced by $45,000 down 12% on August 5th 2025
181 Banister Road
3 Beds | 1 Baths | Total Sq. Ft. 1620 | Acres: 10.2
Over 10 acres of beautiful fields and pasture with long range views and stone walls lining the property. Mature trees dot the perimeter and a lovely stream runs along the roadside. There is a multilevel functioning barn with water and electricity and a small gated paddock off to the side. Located in the heart of Horse Country, this would be and ideal equestrian property or a great place to raise animals of your choice. Being close to Mount Ascutney, you have outdoor adventures at your fingertips and the VAST snow mobile trails are near by. Delicious food awaits at the Brownsville Butcher & Pantry which is a few miles down the road. The existing three bedroom house is uninhabitable and the property is being sold "as is". See
MLS Property & Listing Details & 16 images.
|
|
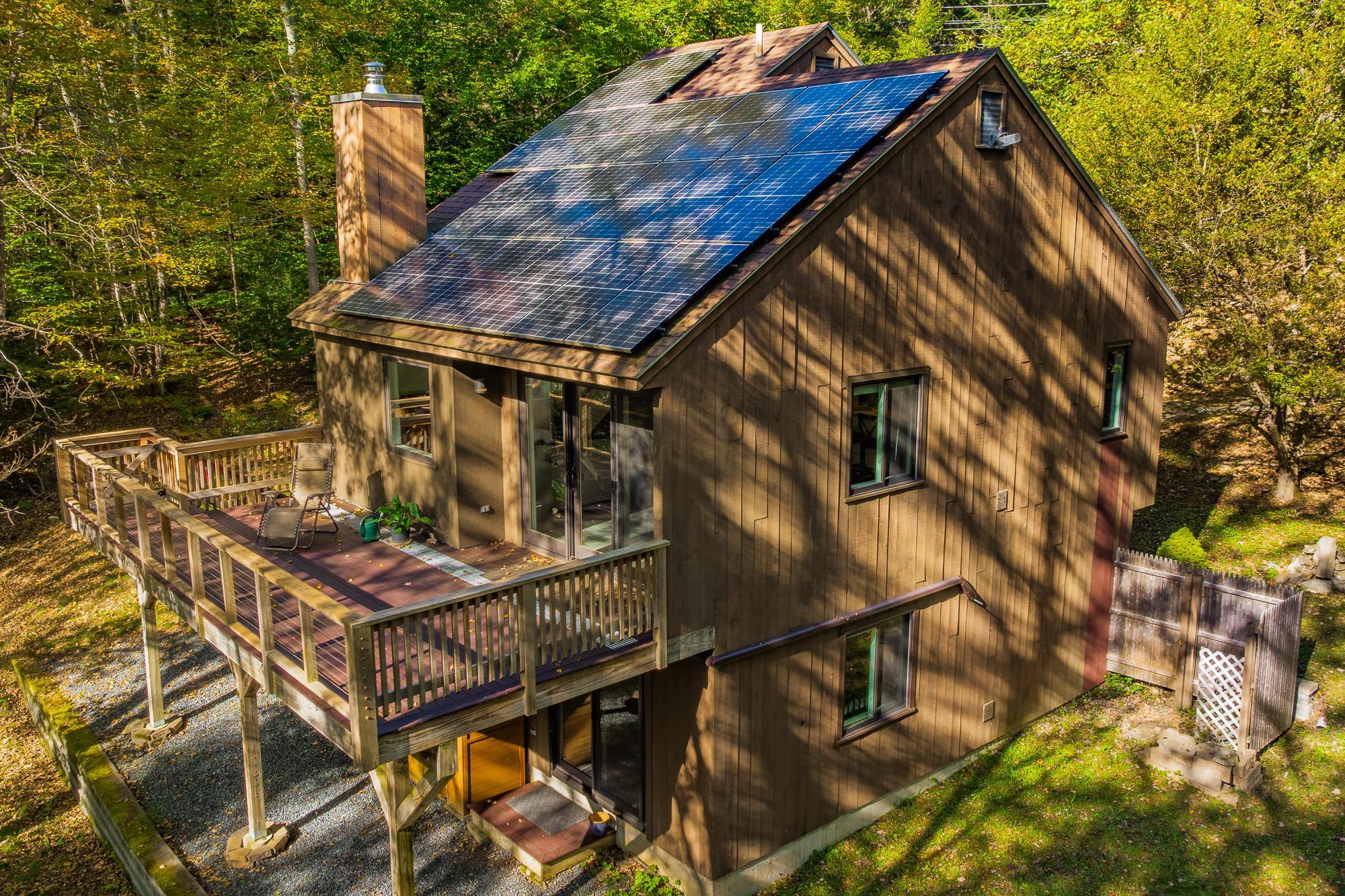
|
|
$390,000 | $290 per sq.ft.
525 Morgan Road
2 Beds | 2 Baths | Total Sq. Ft. 1344 | Acres: 0.9
Tucked among the trees, this Quechee Lakes contemporary 2-3 bedroom, 2 bath home offers both modern efficiency and natural tranquility. The light-filled interior features soaring ceilings, new flooring, and a versatile loft--ideal for a home office, studio, or guest space. Recent upgrades include solar panels, mini-splits, a brand-new roof, and an EV charging station, making this home as sustainable as it is stylish. Wake up and sip coffee on your deck surrounded by nature, and enjoy the peace and privacy of this wooded setting, while still having access to a wealth of amenities: golf, tennis, indoor and outdoor pools, and a private ski area for year-round recreation. Whether for a full-time residence or a weekend retreat, this home offers the perfect blend of comfort, convenience, and leisure. See
MLS Property & Listing Details & 58 images.
|
|
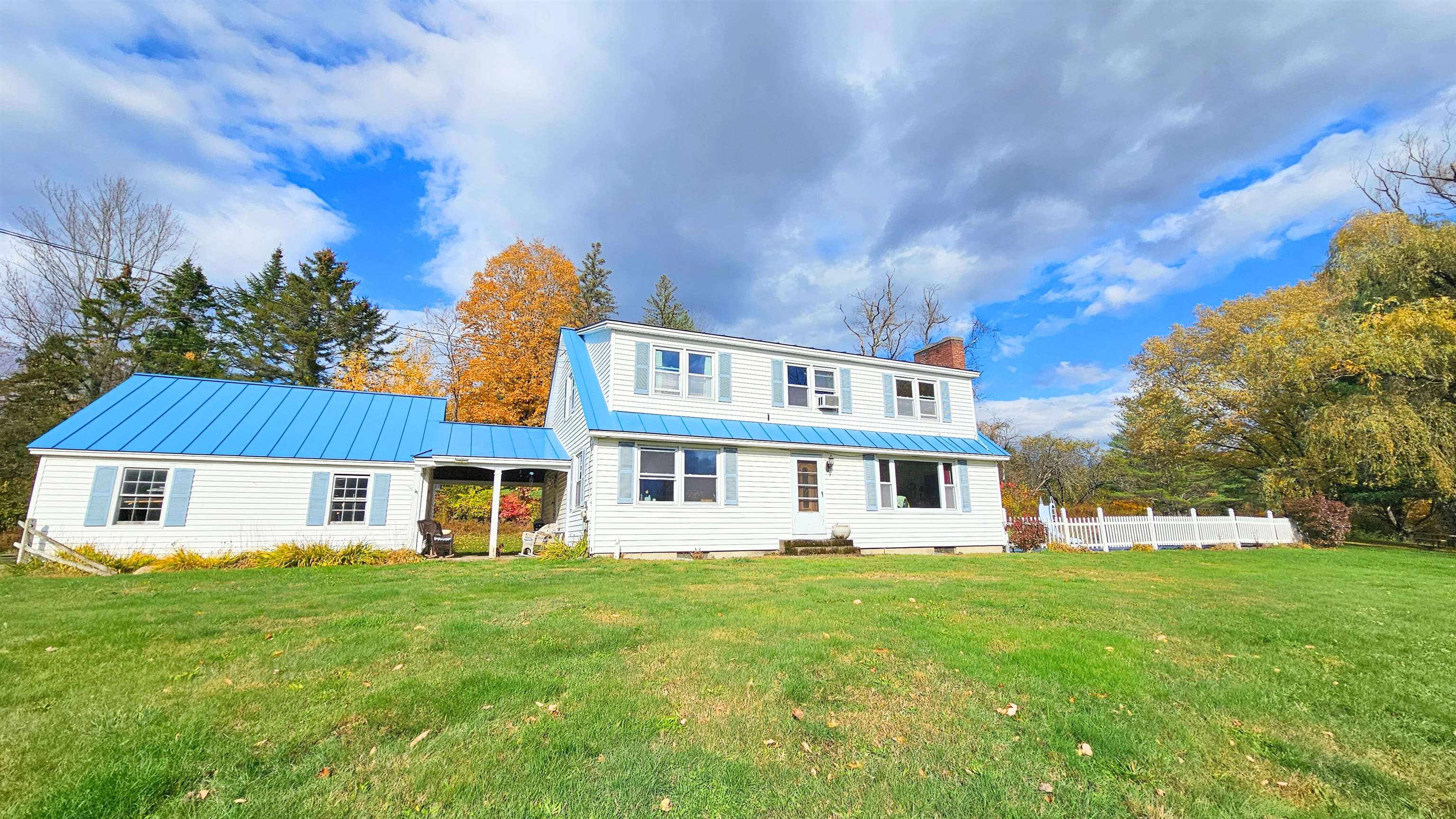
|
|
$395,000 | $176 per sq.ft.
New Listing!
215 Elm Hill Street
4 Beds | 3 Baths | Total Sq. Ft. 2240 | Acres: 1.25
Situated in a serene country setting just moments from the conveniences of town, 215 Elm Hill Street offers the ideal combination of privacy, comfort, and understated elegance. This beautifully maintained home features over 2,200 square feet of bright and inviting living space, designed for both relaxation and effortless entertaining. The expansive 1.25 acre lot is level and open, creating a natural sense of space and tranquility. Spend your summer days by the sparkling in-ground pool or host gatherings on the lush lawn surrounded by mature trees and peaceful views. Inside, large sunlit rooms flow easily from one to the next, creating a warm and welcoming atmosphere throughout. A spacious basement provides versatility for a workshop, home gym, or additional living area, while the two-car garage adds both function and convenience. The location offers easy access to schools, shopping, and all of Springfield's amenities, while maintaining the feeling of being away from it all. Timeless in design and thoughtfully cared for, this is a property that feels special from the moment you arrive. See
MLS Property & Listing Details & 26 images.
|
|
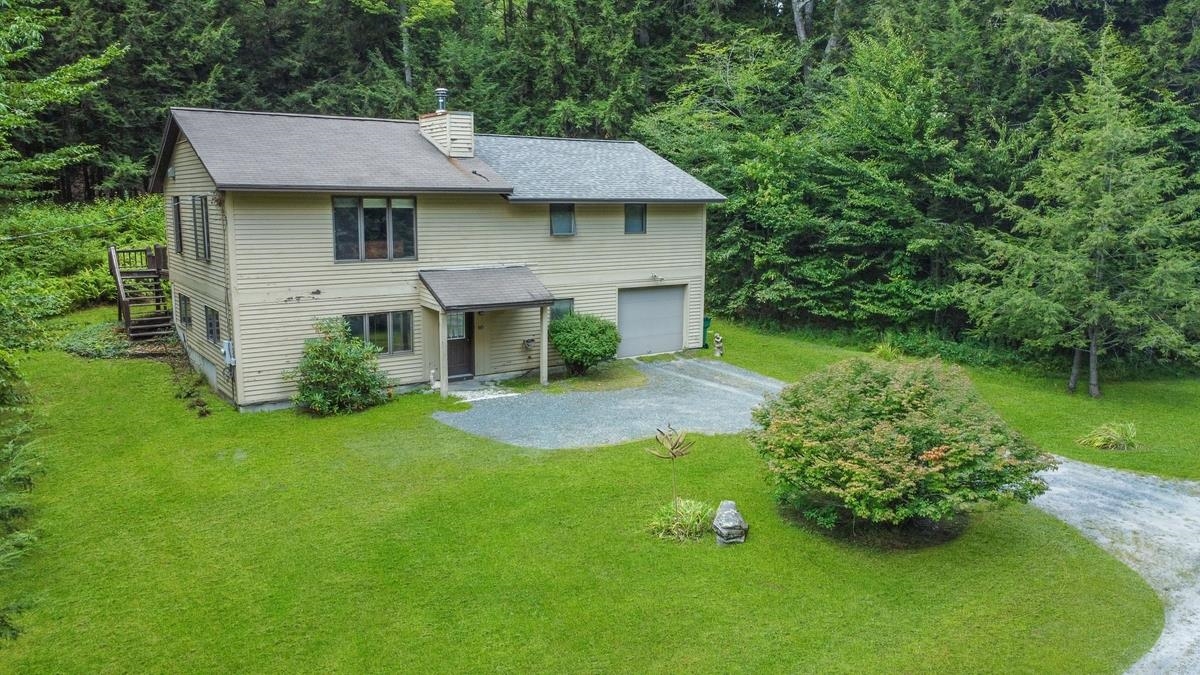
|
|
$399,000 | $208 per sq.ft.
Price Change! reduced by $30,000 down 8% on September 13th 2025
60 Fletcher Lane
3 Beds | 3 Baths | Total Sq. Ft. 1918 | Acres: 1.38
Why go on vacation when you can live the lifestyle every day? Updated Quechee Lakes home is just a quick 7-minute ride to the clubhouse, with year-round resort living right at your doorstep. Step inside to a new kitchen outfitted with Wolf appliances, an updated above code wiring, complemented by tile and wood flooring, and a partially replaced roof for peace of mind. With a newer on-demand hot water system, furnace, and heated garage, the major updates are already done--leaving you free to personalize with your own color palette and finishing touches. The open-concept main level is designed for easy living and entertaining, with the kitchen, dining, and living areas flowing seamlessly together. A wood-burning stove adds warmth and charm to cozy winter evenings. The main-level primary suite plus an additional bedroom and bath complete the upper floor. Downstairs, the walk-out level expands your living space with a family room, full bath, third bedroom or office, a spacious utility room, and direct access to the heated one-car garage. Outside, a private deck invites you to relax and soak in the serene Vermont surroundings. Whether as a full-time residence or a four-season getaway, this home makes every day feel like vacation. Quechee Lakes includes two championship golf courses, beautiful clubhouse with two outstanding restaurants and lounges, a fitness center, fitness classes, indoor and outdoor swimming pools, group kayaking and hiking, a private Ski hill, beach and more. See
MLS Property & Listing Details & 35 images. Includes a Virtual Tour
|
|
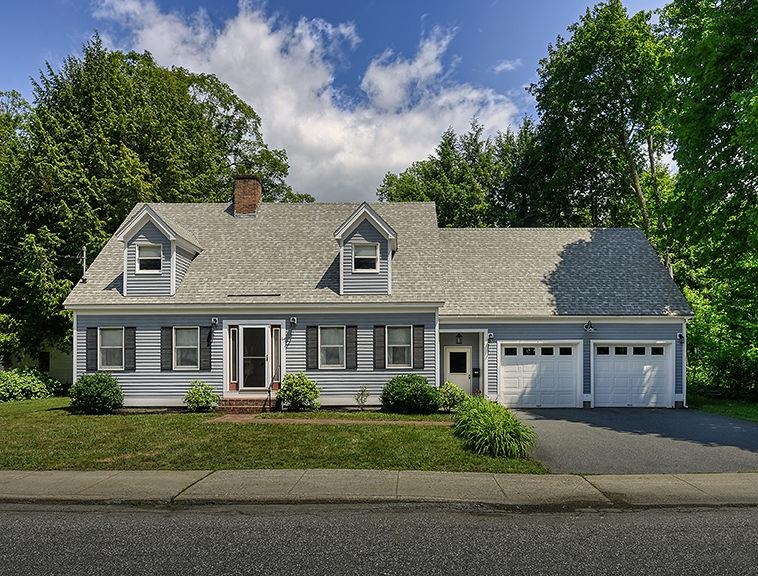
|
|
$399,900 | $144 per sq.ft.
Price Change! reduced by $25,000 down 6% on September 9th 2025
64 Summer Hill Street
3 Beds | 2 Baths | Total Sq. Ft. 2776 | Acres: 0.28
Tucked in one of Springfield's most sought-after neighborhoods, 64 Summer Hill St offers the perfect blend of comfort, charm, and convenience. This beautifully maintained 3-bedroom, 2-bath home nestled in one of Springfield's most desirable neighborhoods. Located on a peaceful .28acre lot in the Cherry Hill district, this inviting property offers the perfect balance of comfort and convenience. Step inside to discover a warm and functional layout, with light-filled living spaces and thoughtful updates throughout. The main floor features a bright living room, an eat-in kitchen with attached dining area, and 3/4bath, perfect for everyday living and entertaining alike. Upstairs, you'll find 3 spacious bedrooms, a 2nd full bath, and an extra finished bonus room, all with a cozy, well-kept feel that makes this house feel like home. The backyard offers just the right amount of green space, ideal for gardening, play, or simply relaxing outdoors, while the front yard and charming curb appeal create a welcoming first impression. Located in a quiet, established neighborhood known for its community feel and scenic surroundings, this home is minutes from I-91, downtown Springfield, and some of the region's best skiing, hiking trails, and mountain adventures. Whether you're commuting, working remotely, or exploring all that southern Vermont has to offer, this location truly has it all. Don't miss your chance to own this move-in-ready gem in one of Springfield's most sought-after locations. See
MLS Property & Listing Details & 42 images.
|
|
Under Contract
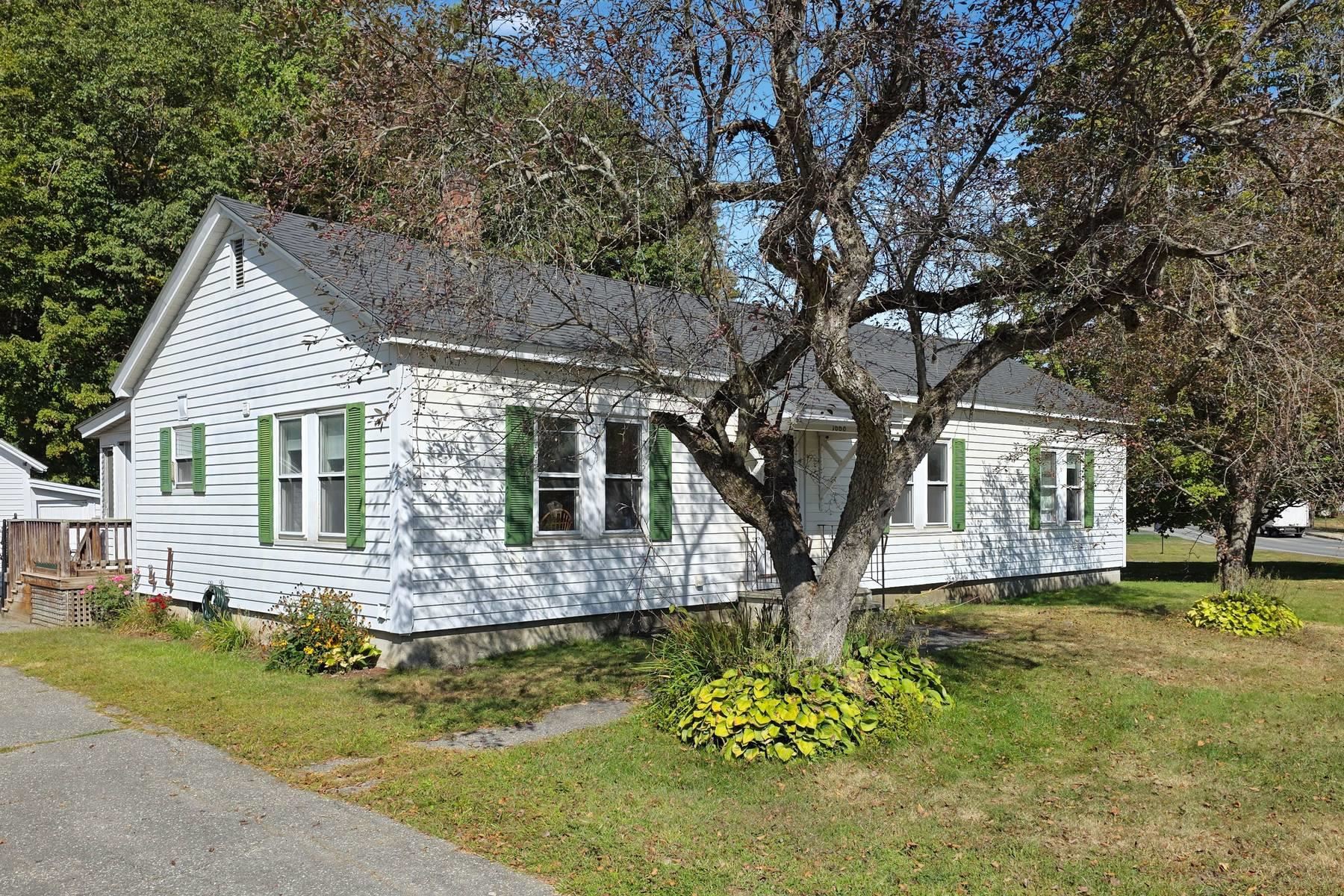
|
|
$399,900 | $309 per sq.ft.
Price Change! reduced by $49,100 down 12% on October 13th 2025
1668 Hartford Avenue
4 Beds | 2 Baths | Total Sq. Ft. 1296 | Acres: 0.34
Desirable Wilder location! Within walking distance to Kilowatt and Frost Parks, this charming home offers 4 bedrooms and 2 bathrooms with plenty of space for comfortable living. The recently remodeled kitchen opens seamlessly to the dining room, filling the main living area with natural light. Beautiful hardwood flooring runs throughout, and a spacious walk-up attic provides exciting potential for expansion. The partially finished basement offers flexible space for a home office, workshop, or family room, complete with a spacious laundry area. Step outside to enjoy a private back porch overlooking the fully fenced-in inground swimming pool, with an additional fenced area perfect for pets or children. A fantastic bonus is the detached multi-purpose building, ideal as a yoga studio, gym, or workshop. Conveniently located just minutes from Dartmouth College, Dartmouth Hitchcock Medical Center, shopping, and more, this property combines comfort, versatility, and location in one great package. See
MLS Property & Listing Details & 27 images. Includes a Virtual Tour
|
|
|
|
